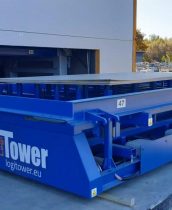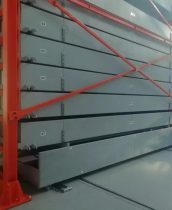Optimal warehouse space planning – space saving storage solutions for your warehouse
Proper arrangement of the warehouse space enables to ensure its efficient management. Optimal warehouse space planning is not an easy task – an assistance of a technical designer or a logistics advisor is often required in this case.
There are some factors that should be taken into account when designing a warehouse. One of the most important space saving storage solutions is designating separate zones, dedicated to different intralogistics actions.
What else should you know about planning a warehouse?
Warehouse planning – key information
Planning storage space should be adapted to the type and quantity of goods to be stored and kind of operations to be taken. Adapting a new warehouse and expanding an existing one is quite different, and even more so – reorganization of facilities in operation. The main space-saving storage solution is to adjust the layout of the facility to the storage system to achieve the best indicators in the following areas:
- optimal use of space,
- reducing overload to a minimum,
- facilitating an access to stored goods,
- ensuring the maximum possible goods rotation rate,
- improving product placement flexibility,
- enabling a trouble-free control of stored goods.
In order to achieve these goals, it is necessary to make a planimetric layout, i.e. to draw the warehouse floor plan, taking into consideration the proper storage principles. Space-saving storage solutions must first of all reduce bottleneck points, facilitate handling and presume mobility zones for transport equipment to improve a traffic speed. The specialists advise that in a well-planned warehouse should be separate zones designated for:
- loading and unloading,
- receiving,
- storage,
- order picking,
- shipping.
Loading and unloading area
Loading and unloading zones are usually located outside the warehouse or integrated with it. In the process of warehouse space planning, a direct access to the areas by trucks or other types of transport vehicles should be considered. Space-saving storage solutions assume that these areas will be separated from the other parts of the facility and the transport routes will be designated. The both zones can be integrated with the warehouse or work independently.
The integration model occurs when loading and unloading points are located directly at the warehouse premises, that enables to receive and issue goods at the same place. This solution primarily ensures fast reloading.
In the independent model unloading and loading zones are located outside the warehouse, but in its surroundings, operating completely independently of the rest of the facility. Most often they are formed in an open space.
Reception area
An important place in each warehouse is a reception area, which must be located in a designated zone. This place is dedicated to receiving and sorting goods as well as performing quality control. Its equipment must be adapted to the scope of activities, such as processing of received products. Here it is checked whether the delivered goods meet certain requirements – if so, its target location in the warehouse is determined.
Storage area
The storage area plays a key role in every warehouse. As its name suggests, it is dedicated solely to storing goods. Depending on the type of products and the specifics of the company’s business activity, they are often stored directly on the floor, stacked or blocks, but also on warehouse racks. Each time the method must be adjusted to the type and quantity of goods as well as a period of their storing.
The optimal storage solution is an automated storage system that facilitates not only a process of storing goods protecting them against mechanical damage and unauthorized access, but also their loading and picking. It enables to save time of intralogistics operations and warehouse space, ensuring safety of warehouse personnel, particularly important in case of operations with heavy, long and untypical goods. The type of storage system should be adjusted to industry needs, warehouse space and arrangement, type of peripheral devices, a quantity and type of products to be stored, etc.
Order picking area
Don’t forget about an order picking zone. It is particularly useful in case of handling of multiple order lines. The optimal solution for order consolidation is an automated storage system that accelerates the process of picking goods occupying a minimum space.
Shipping area
The shipping area is a space dedicated to packing completed orders. It should be adapted to collect goods that will be issued and loaded on transport vehicles. It is worth considering its separation from the other parts of a warehouse, that will facilitate traffic on the premises.
There are many ideas for saving storage space in the warehouse. However, it is worthwhile to plan the warehouse for storing goods in advance. Its proper design not only facilitates the warehouse operations, but enables to avoid many irregularities as well.






